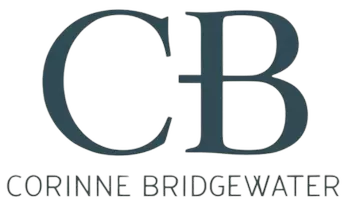3 Beds
2 Baths
1,894 SqFt
3 Beds
2 Baths
1,894 SqFt
Key Details
Property Type Single Family Home
Sub Type Single Family Residence
Listing Status Active
Purchase Type For Sale
Square Footage 1,894 sqft
Price per Sqft $210
Subdivision Gold Ridge For 03
MLS Listing ID 225093666
Bedrooms 3
Full Baths 2
HOA Y/N No
Year Built 1984
Lot Size 0.570 Acres
Acres 0.57
Lot Dimensions 186x221x123x153
Property Sub-Type Single Family Residence
Source MLS Metrolist
Property Description
Location
State CA
County El Dorado
Area 12802
Direction Go down Sly Park Road about 2.5 miles from Pony Express, turn left on Diamond Drive. Home is a few houses down on the right.
Rooms
Guest Accommodations No
Master Bathroom Closet, Shower Stall(s), Tile
Master Bedroom Balcony, Closet, Outside Access
Living Room Deck Attached, Open Beam Ceiling
Dining Room Formal Area
Kitchen Tile Counter
Interior
Interior Features Storage Area(s), Open Beam Ceiling
Heating Central, Wood Stove
Cooling Ceiling Fan(s), Central
Flooring Carpet, Laminate
Fireplaces Number 1
Fireplaces Type Brick, Wood Stove
Window Features Dual Pane Full
Appliance Built-In Electric Oven, Built-In Electric Range, Free Standing Refrigerator, Gas Water Heater, Hood Over Range, Dishwasher
Laundry Cabinets, Electric, Inside Room
Exterior
Parking Features Attached, RV Access, Garage Door Opener, Garage Facing Front, Uncovered Parking Spaces 2+, Guest Parking Available
Garage Spaces 2.0
Utilities Available Propane Tank Leased, Electric
View Woods
Roof Type Composition
Topography Lot Sloped
Street Surface Paved
Accessibility AccessibleApproachwithRamp
Handicap Access AccessibleApproachwithRamp
Porch Front Porch, Covered Deck, Uncovered Deck
Private Pool No
Building
Lot Description Low Maintenance
Story 1
Foundation Raised
Sewer Septic System
Water Public
Architectural Style Ranch
Schools
Elementary Schools Pollock Pines
Middle Schools Pollock Pines
High Schools El Dorado Union High
School District El Dorado
Others
Senior Community No
Tax ID 042-632-003-000
Special Listing Condition None
Pets Allowed Yes, Cats OK, Dogs OK

Find out why customers are choosing LPT Realty to meet their real estate needs
Learn More About LPT Realty







