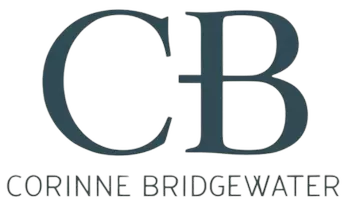4 Beds
5 Baths
4,851 SqFt
4 Beds
5 Baths
4,851 SqFt
Key Details
Property Type Single Family Home
Sub Type Single Family Residence
Listing Status Pending
Purchase Type For Sale
Square Footage 4,851 sqft
Price per Sqft $551
Subdivision Arden Oaks 01
MLS Listing ID 225056492
Bedrooms 4
Full Baths 4
HOA Y/N No
Originating Board MLS Metrolist
Year Built 1985
Lot Size 0.790 Acres
Acres 0.79
Property Sub-Type Single Family Residence
Property Description
Location
State CA
County Sacramento
Area 10864
Direction North on Watt Ave turn Right on to Winding Creek follow to the address.
Rooms
Family Room Great Room
Guest Accommodations No
Master Bathroom Shower Stall(s), Double Sinks, Multiple Shower Heads
Master Bedroom Sitting Room, Ground Floor, Walk-In Closet, Outside Access, Sitting Area
Living Room View
Dining Room Formal Area
Kitchen Breakfast Area, Island, Kitchen/Family Combo
Interior
Heating Central, MultiUnits, Natural Gas
Cooling Ceiling Fan(s), Central, MultiUnits
Flooring Carpet, Tile, Wood
Fireplaces Number 2
Fireplaces Type Living Room, Family Room
Laundry Cabinets, Sink
Exterior
Exterior Feature BBQ Built-In, Kitchen, Fire Pit
Parking Features Garage Door Opener, Garage Facing Front, Garage Facing Side
Garage Spaces 3.0
Fence Back Yard, Front Yard
Pool Built-In, On Lot, Pool/Spa Combo, Gunite Construction, Solar Heat
Utilities Available Cable Available, Public, Natural Gas Connected
Roof Type Cement
Topography Trees Many
Street Surface Paved
Porch Front Porch, Uncovered Deck
Private Pool Yes
Building
Lot Description Auto Sprinkler F&R
Story 2
Foundation Raised
Sewer In & Connected
Water Public
Architectural Style A-Frame, Ranch
Schools
Elementary Schools San Juan Unified
Middle Schools San Juan Unified
High Schools San Juan Unified
School District Sacramento
Others
Senior Community No
Tax ID 281-0171-009-0000
Special Listing Condition None

Find out why customers are choosing LPT Realty to meet their real estate needs
Learn More About LPT Realty







